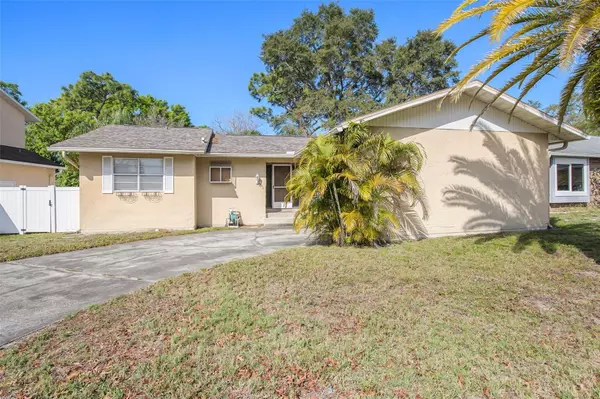For more information regarding the value of a property, please contact us for a free consultation.
4752 INNISFIL ST Palm Harbor, FL 34683
Want to know what your home might be worth? Contact us for a FREE valuation!

Our team is ready to help you sell your home for the highest possible price ASAP
Key Details
Sold Price $370,000
Property Type Single Family Home
Sub Type Single Family Residence
Listing Status Sold
Purchase Type For Sale
Square Footage 1,354 sqft
Price per Sqft $273
Subdivision Pine Lake
MLS Listing ID T3431633
Sold Date 04/14/23
Bedrooms 3
Full Baths 2
HOA Fees $5/ann
HOA Y/N Yes
Originating Board Stellar MLS
Year Built 1981
Annual Tax Amount $1,361
Lot Size 6,534 Sqft
Acres 0.15
Lot Dimensions 70x100
Property Description
Amazing 3 Bedrooms, 2 Full Baths, 2 Car Garage, Open Floor Plan Home located in desirable city of Palm Harbor inside Pinellas County! A amazing area with no required HOA or flood insurance & zoned for great schools! This home has so many great features like spacious large rooms to include a Great room, dining room, eat in kitchen, & split bedrooms. The kitchen has wood maple cabinets and a peninsula for in-kitchen dining. The Great Room features vaulted ceilings with wood beams for a classic yet modern feel and a stone fireplace for cozy winter nights. Just off of the great room is a large enclosed Florida room perfect for enjoying a morning coffee or afternoon tea. The large master bedroom features a walk in closet and updated bathroom with walk-in shower! Some additional features that make this home a true gem; the long driveway leading to the side entry garage, fully fenced back yard, 5 year new roof and 7 year new A/C system. This is the perfect Home for enjoying friends and living in paradise! Close to restaurants, shopping, Honeymoon Island state park for beautiful beaches, the Pinellas Trail, Innisbrook Golf and Country Club and Gulf of Mexico. Perfect location for the avid golfer and/or boater with short 35 min drive to TIA. Don't miss this great home!
Location
State FL
County Pinellas
Community Pine Lake
Zoning R-3
Interior
Interior Features Ceiling Fans(s), Eat-in Kitchen, High Ceilings, Open Floorplan, Solid Surface Counters, Solid Wood Cabinets, Split Bedroom, Thermostat, Vaulted Ceiling(s), Walk-In Closet(s), Window Treatments
Heating Central
Cooling Central Air
Flooring Ceramic Tile, Laminate, Terrazzo
Fireplaces Type Family Room, Wood Burning
Fireplace true
Appliance Dishwasher, Range, Refrigerator
Exterior
Exterior Feature Lighting, Rain Gutters, Sliding Doors
Parking Features Driveway, Garage Door Opener, Garage Faces Side, Open
Garage Spaces 2.0
Fence Board, Fenced, Vinyl
Community Features Clubhouse, Park, Playground
Utilities Available Public
Roof Type Shingle
Porch Covered, Deck, Rear Porch, Screened
Attached Garage true
Garage true
Private Pool No
Building
Lot Description Level, Near Public Transit, Sidewalk, Paved
Story 1
Entry Level One
Foundation Other
Lot Size Range 0 to less than 1/4
Sewer Public Sewer
Water Public
Architectural Style Florida
Structure Type Stucco, Wood Frame
New Construction false
Schools
Elementary Schools Sutherland Elementary-Pn
Middle Schools Tarpon Springs Middle-Pn
High Schools Tarpon Springs High-Pn
Others
Pets Allowed Yes
Senior Community No
Pet Size Extra Large (101+ Lbs.)
Ownership Fee Simple
Monthly Total Fees $5
Acceptable Financing Cash, Conventional, FHA, VA Loan
Membership Fee Required Optional
Listing Terms Cash, Conventional, FHA, VA Loan
Num of Pet 10+
Special Listing Condition None
Read Less

© 2025 My Florida Regional MLS DBA Stellar MLS. All Rights Reserved.
Bought with HIGH POINT REALTY INC



